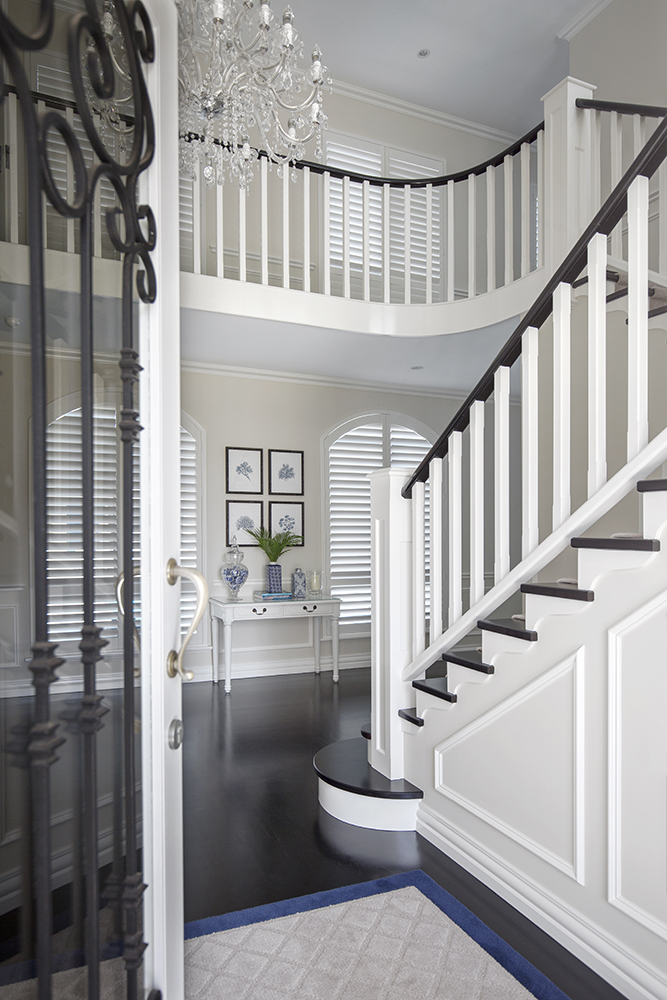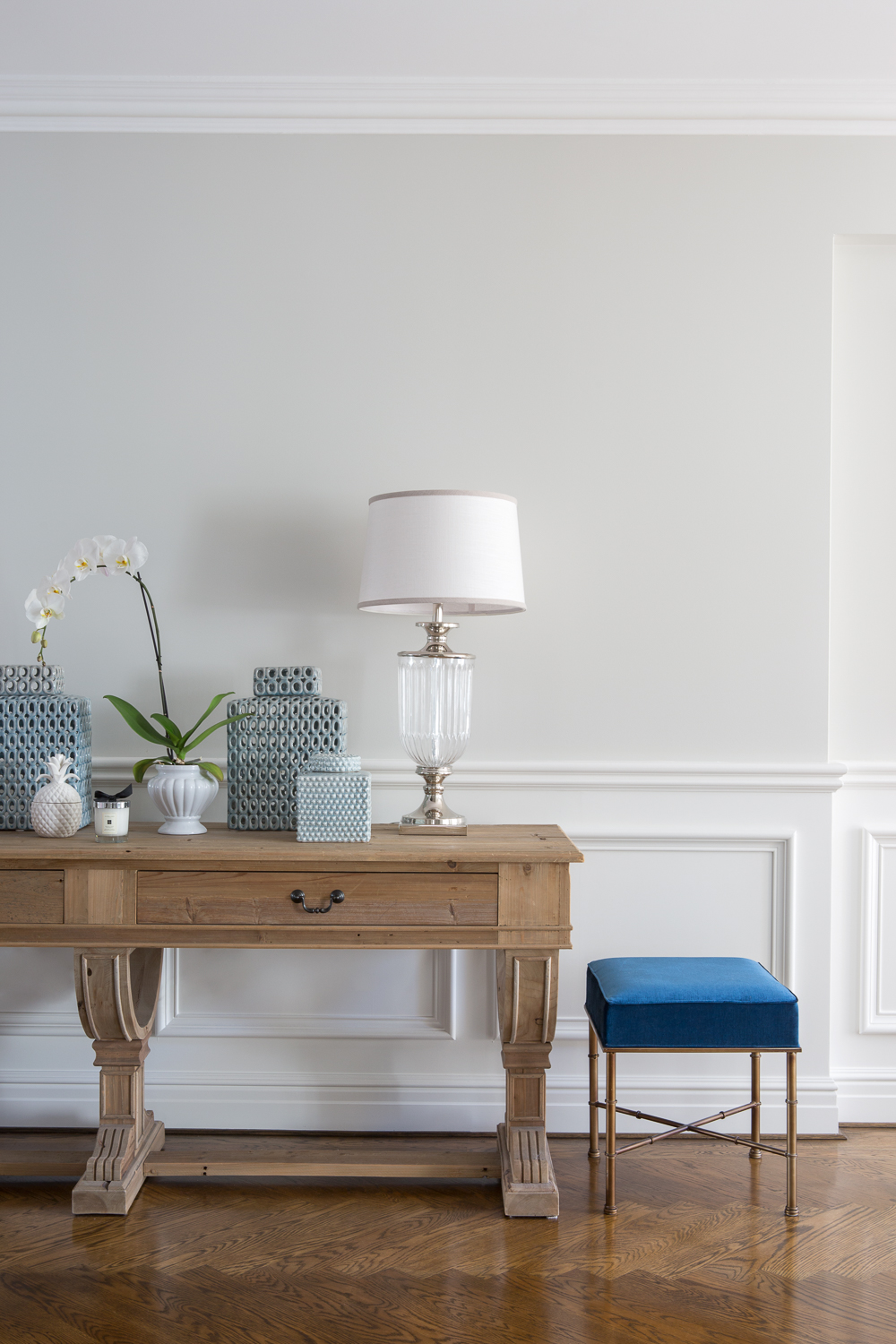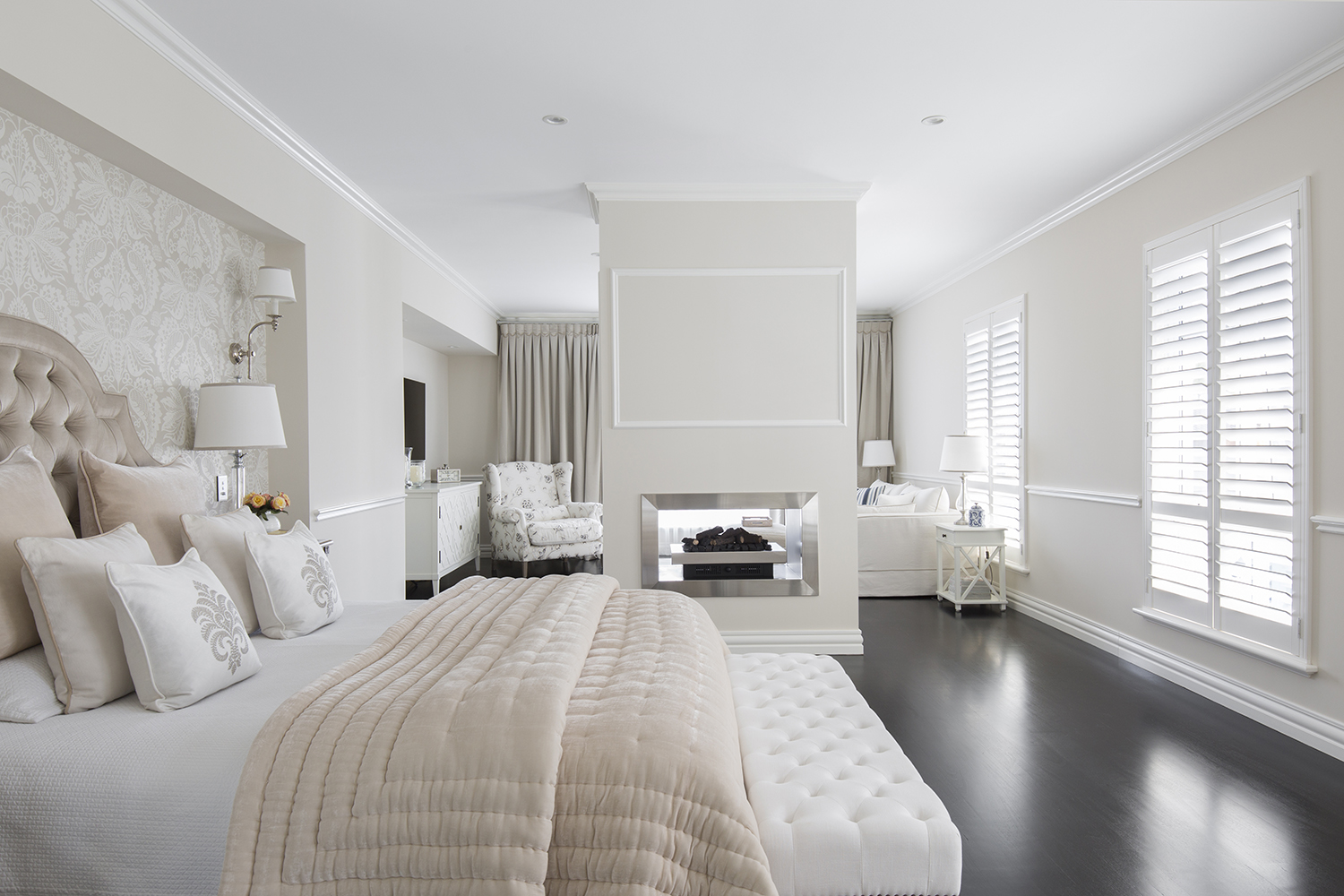All About the Details
A great way to showcase a home’s character is by creating layers when building or renovating. By using the foundation of the home, you can create this character and layering on the walls. When looking at a Hampton’s style home or a take of, paneling is a major detail that is reflected throughout the home. Within paneling you can choose many different styles; Traditional Wainscoting, Shiplap, Dado Rails, Picture Rails, and Full Wall paneling.

Wainscoting replicates a traditional look, using different mouldings and trims that would conventionally go to a Dado height of 1.2 metres from the floor. This look is formed by layers of squares or rectangles to emphasis depth on the walls. These mouldings are typically highlighted in white, to create a band of detail throughout the house. Contact your local carpenter or trade in this area as it can be worked in with your skirting. The biggest use of Traditional Wainscoting is preferably in an entrance, up the stairs, when creating a more formal room or in bathrooms and bedrooms to add another layer of detail and character. It can be made out of wood trim mouldings, plasterboard or cut out wooden panels depending on your budget. If you’re on a tight budget, you must consider where this look is going to make the biggest impact, and research around for different products to create the look as this is a big factor in your budget.
Shiplap is the use of vertical or horizontal boards on a full wall. This layer is used to emphasis detail in a room, area and wall. The best part is you can use it throughout your home, only in certain areas or just to create a feature wall in one room. It can also be used in wet areas; we suggest using the Scyon Wall products through James Hardie, as these are a waterproof product that can line a wall in a wet area to create that Shiplap affect. We love suggesting Shiplapping as it is very cost effective, and a great way to detail a bedroom wall, as you can add a popping colour as a feature or even replace a bed head. It is easy to install and can be a good DIY project over a weekend.

Dado Rails are another great use of mouldings and trim to emphasis a space. They are a stand out feature that can be used on all height walls not just restricted to tall walls as they are normally at a 1.2 metre height. Dado Rails can be painted in white to stand out or painted the same colour as the wall to add depth. We suggest using this look in entrances, up the staircase and in formal rooms, if it doesn’t fit your budget to fit out the whole home.
Picture Rails are traditionally known to hold a painting or picture, with a hook and wire, therefore no need to drill holes in walls. They are now used in a more contemporary sense to draw the eyes to a higher level in a room to create height, depth and character. These details are traditionally used in a higher wall, but we are now seeing them in homes even at a 2.6 metre high roof. It is a great way to manipulate where you hang your artwork and be able to rotate your styles without making holes in the walls; making it easy every time you restyle your home, or change the look of a room.
Full Panel walls This is a look that has come back in trend; using straight lines of wood paneling in the shape of rectangles, floor to roof. This look increases depth in a room, and can be used as a feature instead of art and/ or wallpaper. It is a more modern take on a traditional look. When creating this layer, it is a great idea to pencil it out on the wall. That way your professional trade can see exactly where you want them to go, the heights you want them at, and to see if your wall is more suited to rectangles or squares. This way no mistake will be made and there are no surprises.
In all of these styles, the profiling of the moudling doesn’t necessarily have to be overly detailed; it can be a simple rectangle to create a more modern look or to the extreme of highly profiled scroll, for a more high-end traditional look and everything in between. It is great idea to look at moulding online, find inspirational images or speak to your carpenter or builder to show you the profiles. Make sure to place them on the wall of your home to see what works best in your space and what will create the look you want to achieve. My go to is Intrim Mouldings. They have a huge range of profiles that will create anything from modern, classic, traditional or more.

We are currently choosing our mouldings for our #indahislandfarmproject in Toodyay. Make sure you jump onto out social media @indahisland to follow our progress.