Hamptons Farm Project Reveal: Internal Products
When it came to choose the internal products for this estate style home, we were very aware about the styles and feel we wanted. With open spaces and a flow of living we needed to make sure that what we chose was going to go with and not against the look. When it comes to technology, this was something we needed to work in large open spaces with a lot of other electrical products. It had to be simple enough for us to use, cost effective and stylish.
We did look at many options and then we came across Quantify Technology; it was everything we were looking for and more. It was an incredible device with an amazing solution for our needs. We can create moods, turn power on and off, it can work from an app and device, and using voice activation. It was such a simple installation that our fabulous electrician, Troy from Harris Electrical, had no issue with and that is almost unheard of. We now have a system put together with Aruba that is incredible Wi-Fi system and Amazon Alexia that caters to all our smart home needs.
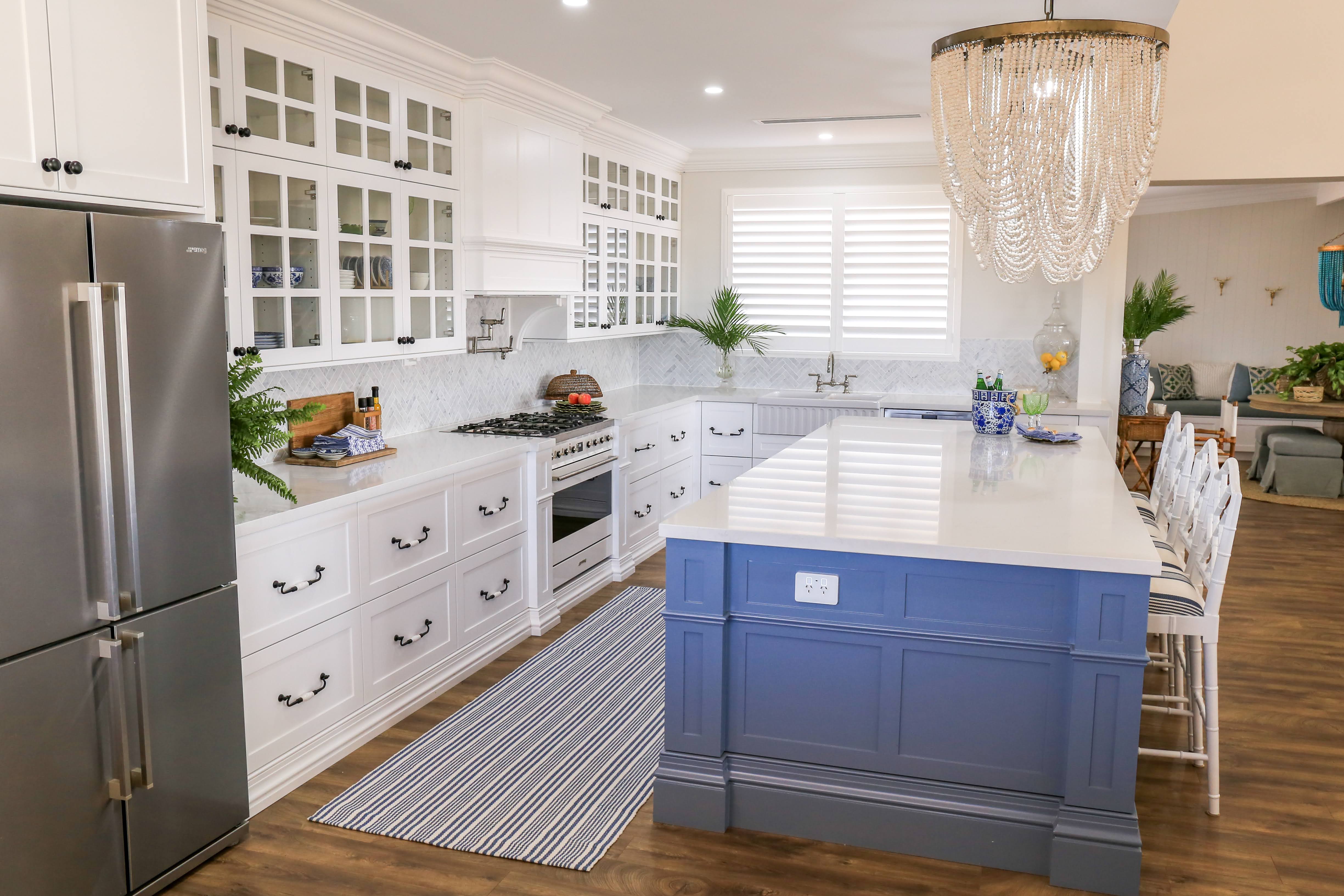
Another element we needed to address was air conditioning; we chose Stinson Air for their expertise in selecting the right unit us for the home. As this is such a large home, it was necessary to use a few different options throughout the entire home. We have full ducted units in the North Wing and Bedrooms, then split systems on the Mezzanine and Studio in the South Wing. This gave us options and choices on when using the air conditioning, and it was effective for the spaces and area.
Photography by @koby_turner
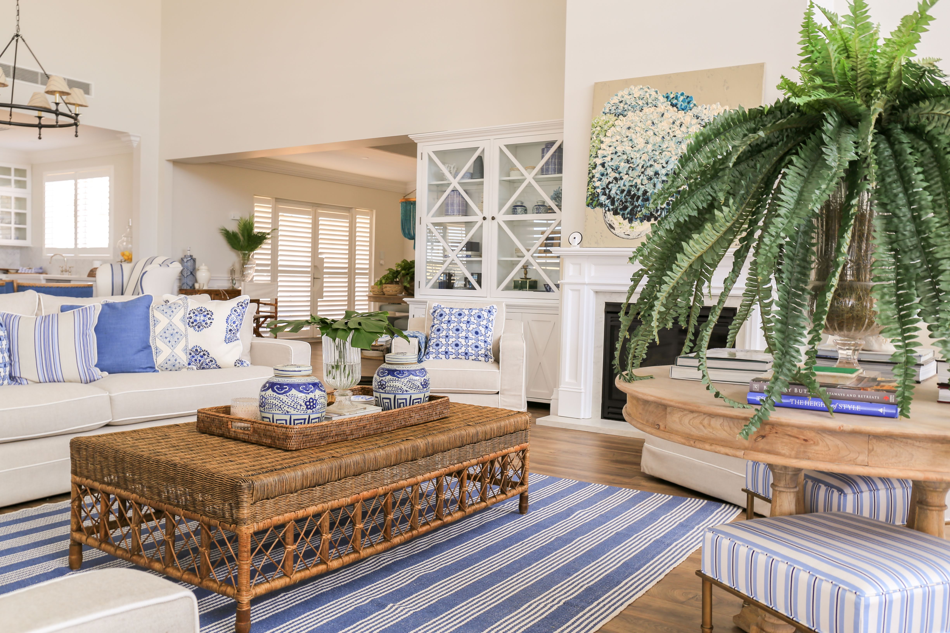
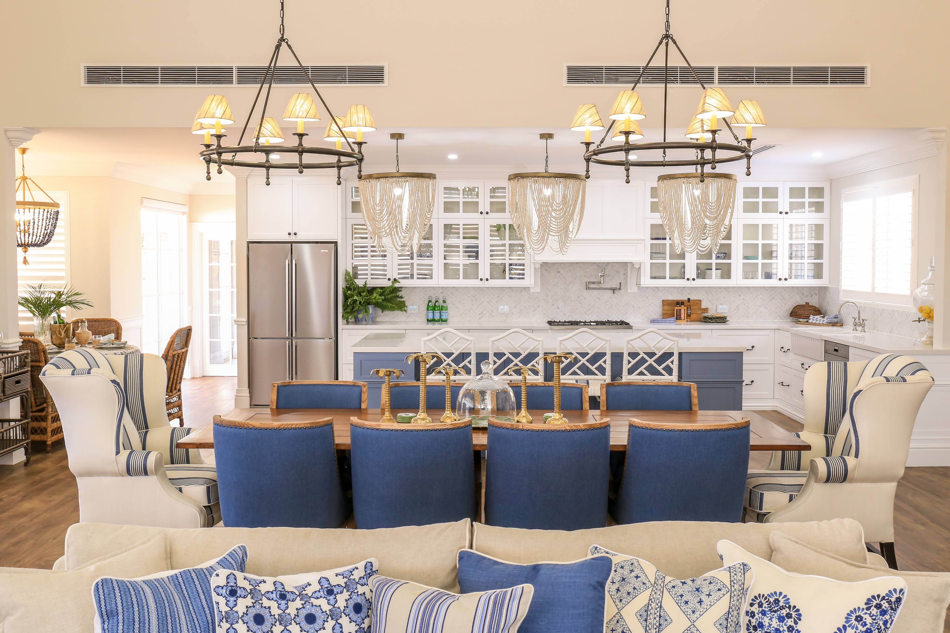
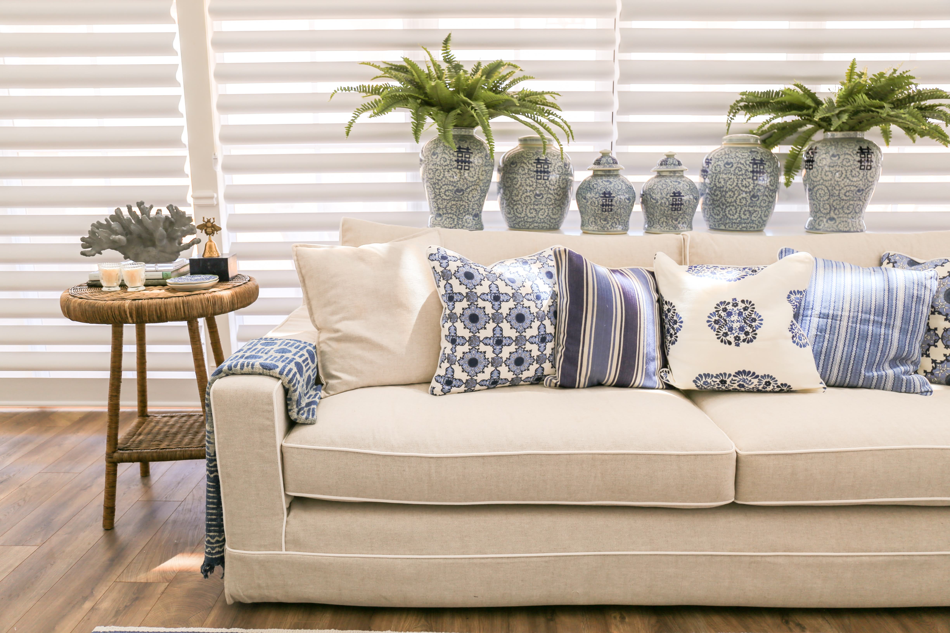
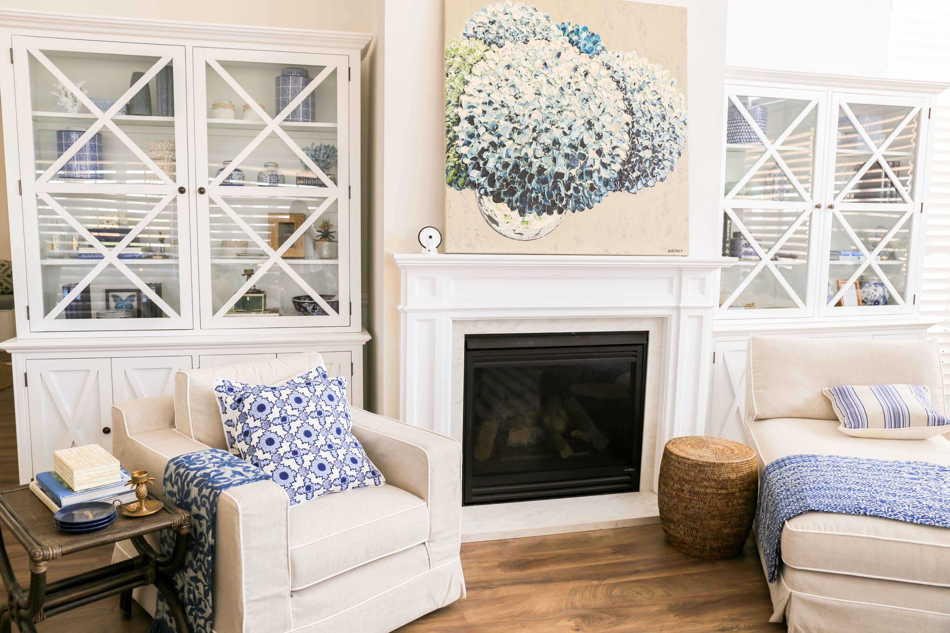
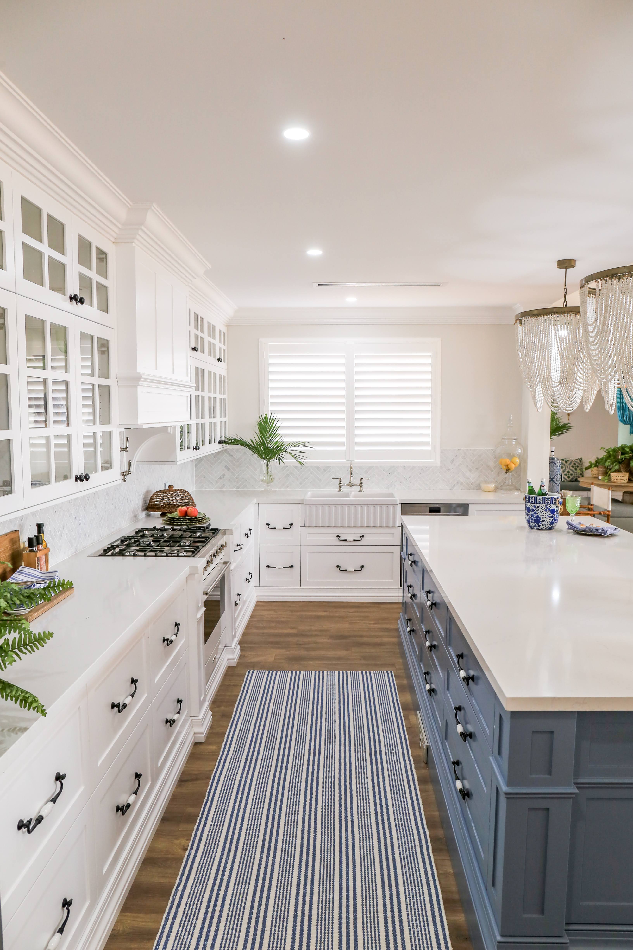
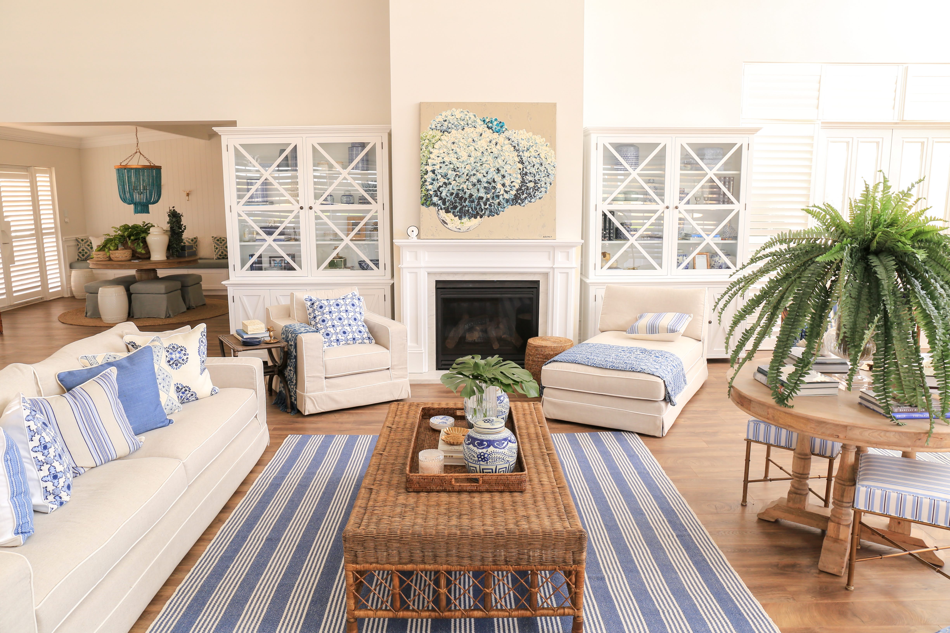 The North Wing flows from east to west with a central room hall table, layered with greenery and coffee table books to browse through. The flooring throughout the home is a
The North Wing flows from east to west with a central room hall table, layered with greenery and coffee table books to browse through. The flooring throughout the home is a 
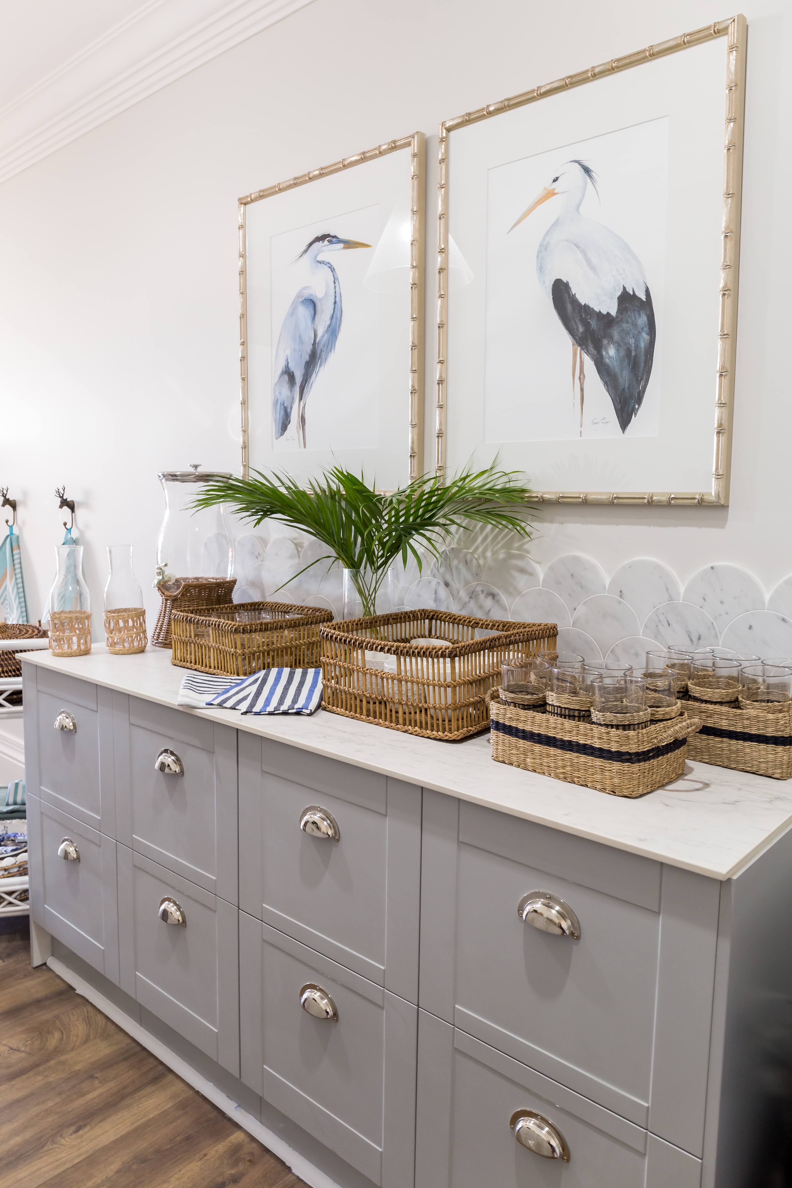
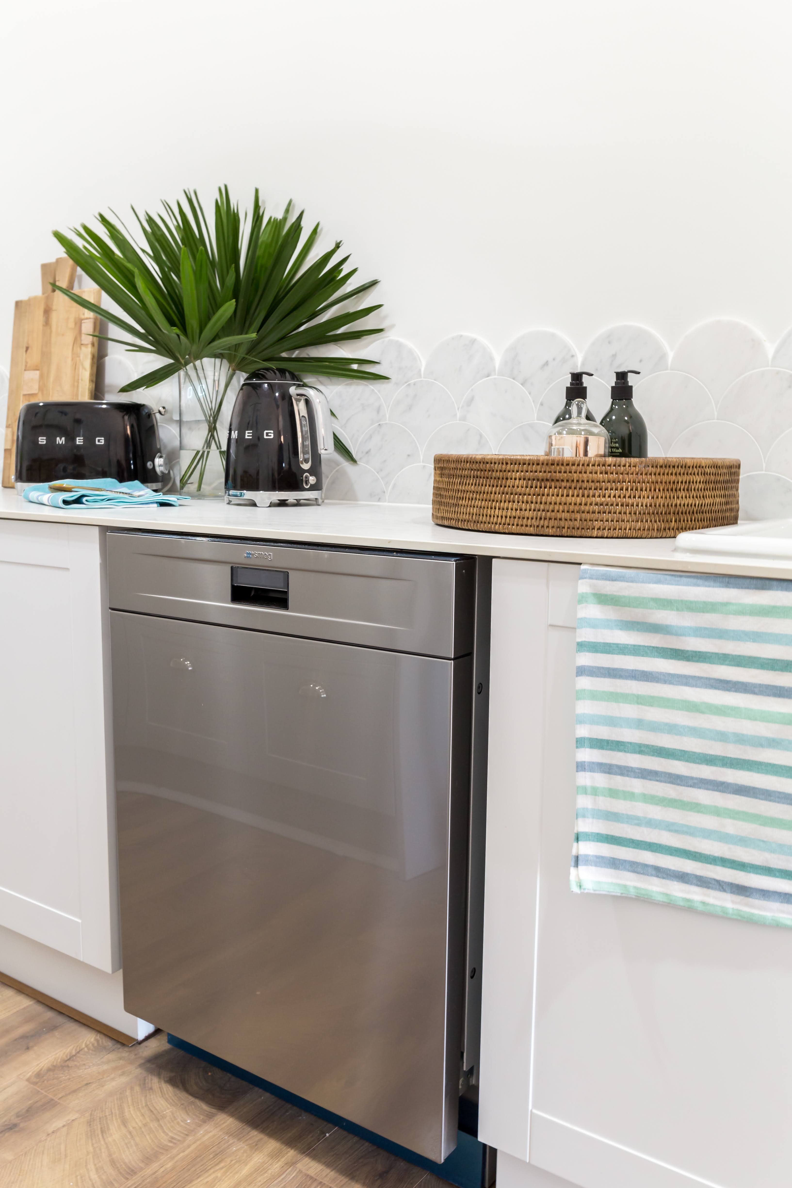
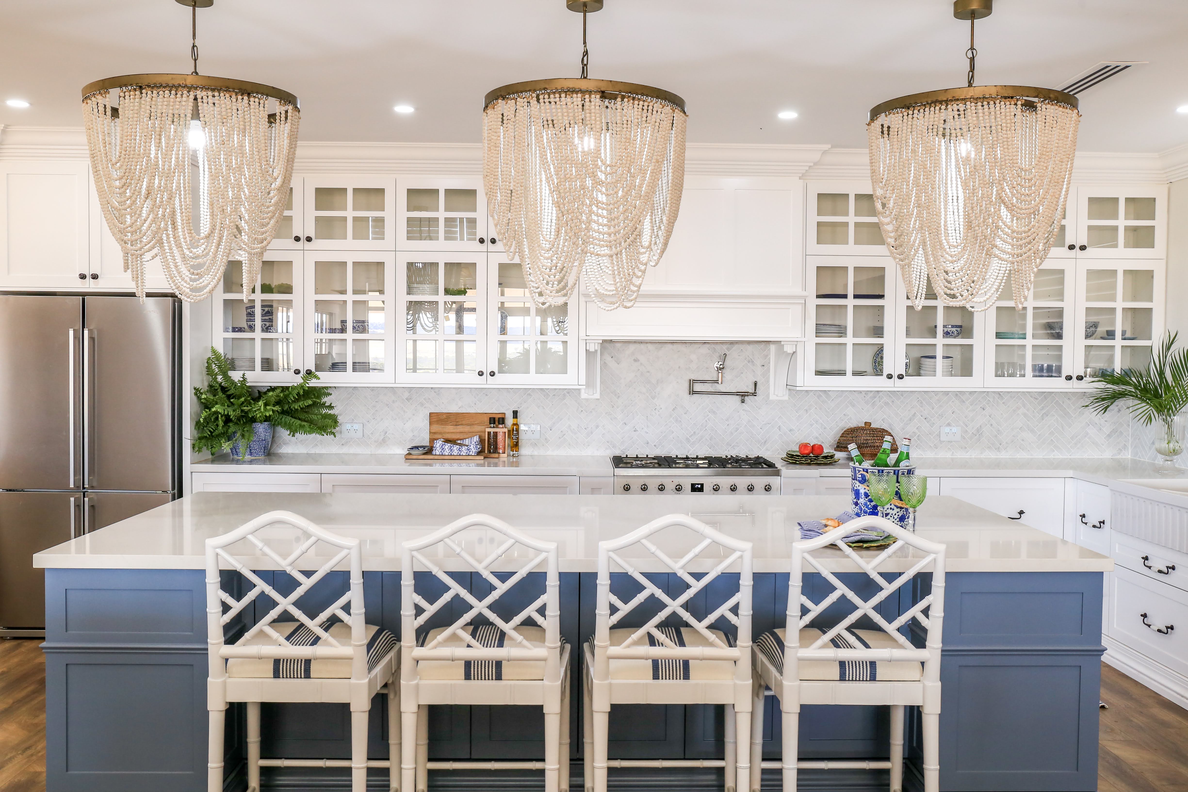
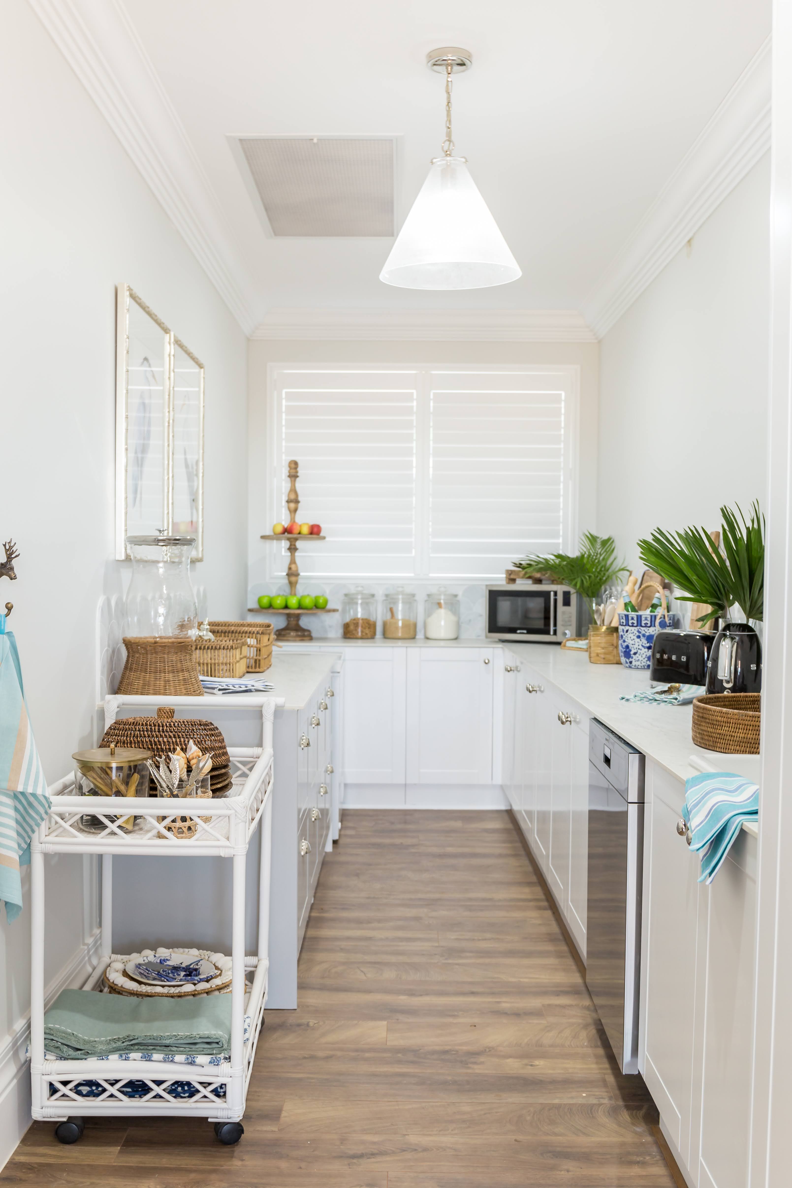 Our benches in the butler’s kitchen were
Our benches in the butler’s kitchen were 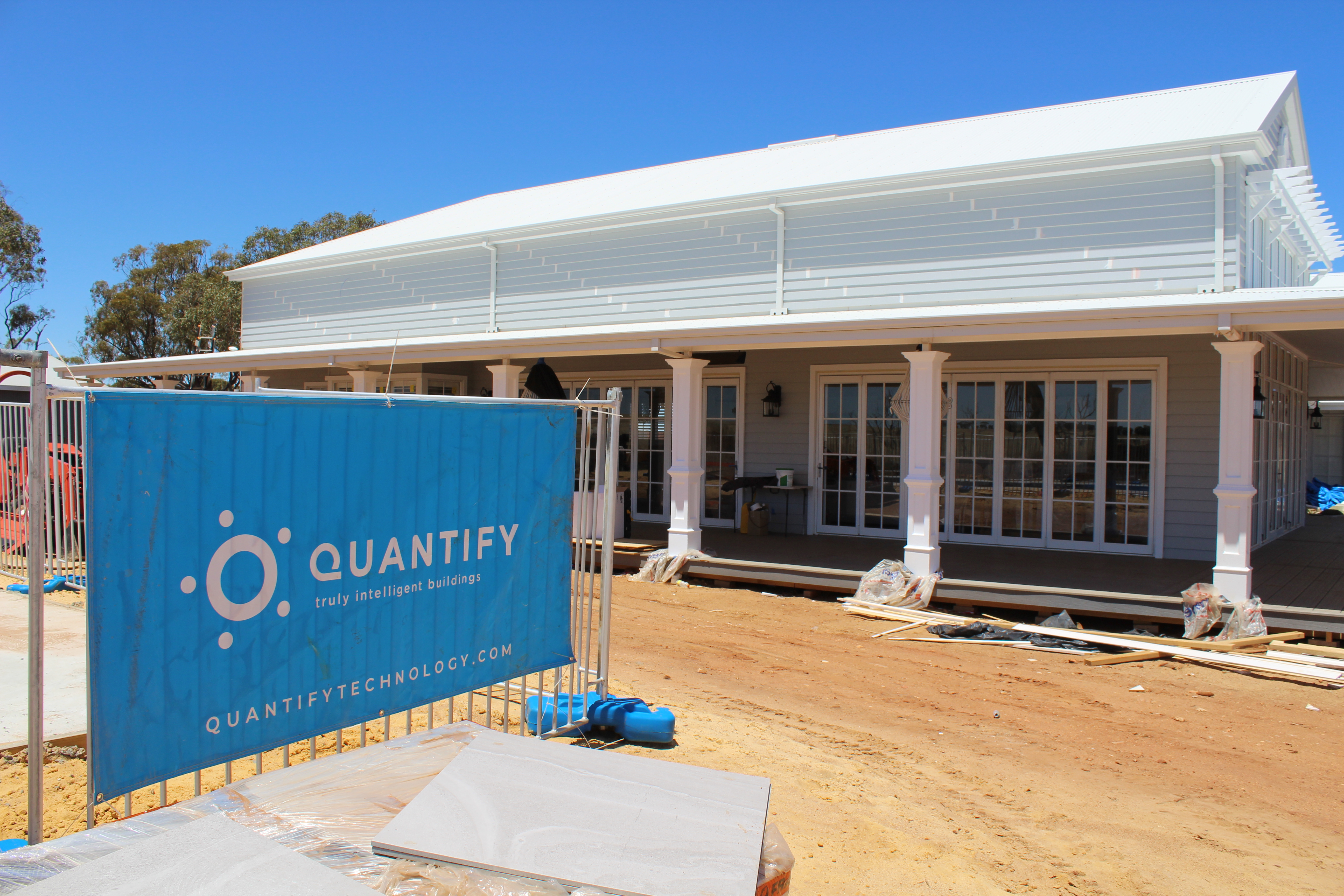 Quantify’s solution is any interior designer’s dream. It looks gorgeous and fits any design, but more than that, it’s an adaptable solution that can be upgraded and modified as needed in the future. Quantify’s solution includes sleek and stylish devices that replace your standard light switch or power point. These devices communicate with each other via WiFi, meaning no extra wiring is needed. You can also control your home via app or voice (with the Google Assistant and Amazon Alexa), as well.
Quantify’s solution is any interior designer’s dream. It looks gorgeous and fits any design, but more than that, it’s an adaptable solution that can be upgraded and modified as needed in the future. Quantify’s solution includes sleek and stylish devices that replace your standard light switch or power point. These devices communicate with each other via WiFi, meaning no extra wiring is needed. You can also control your home via app or voice (with the Google Assistant and Amazon Alexa), as well.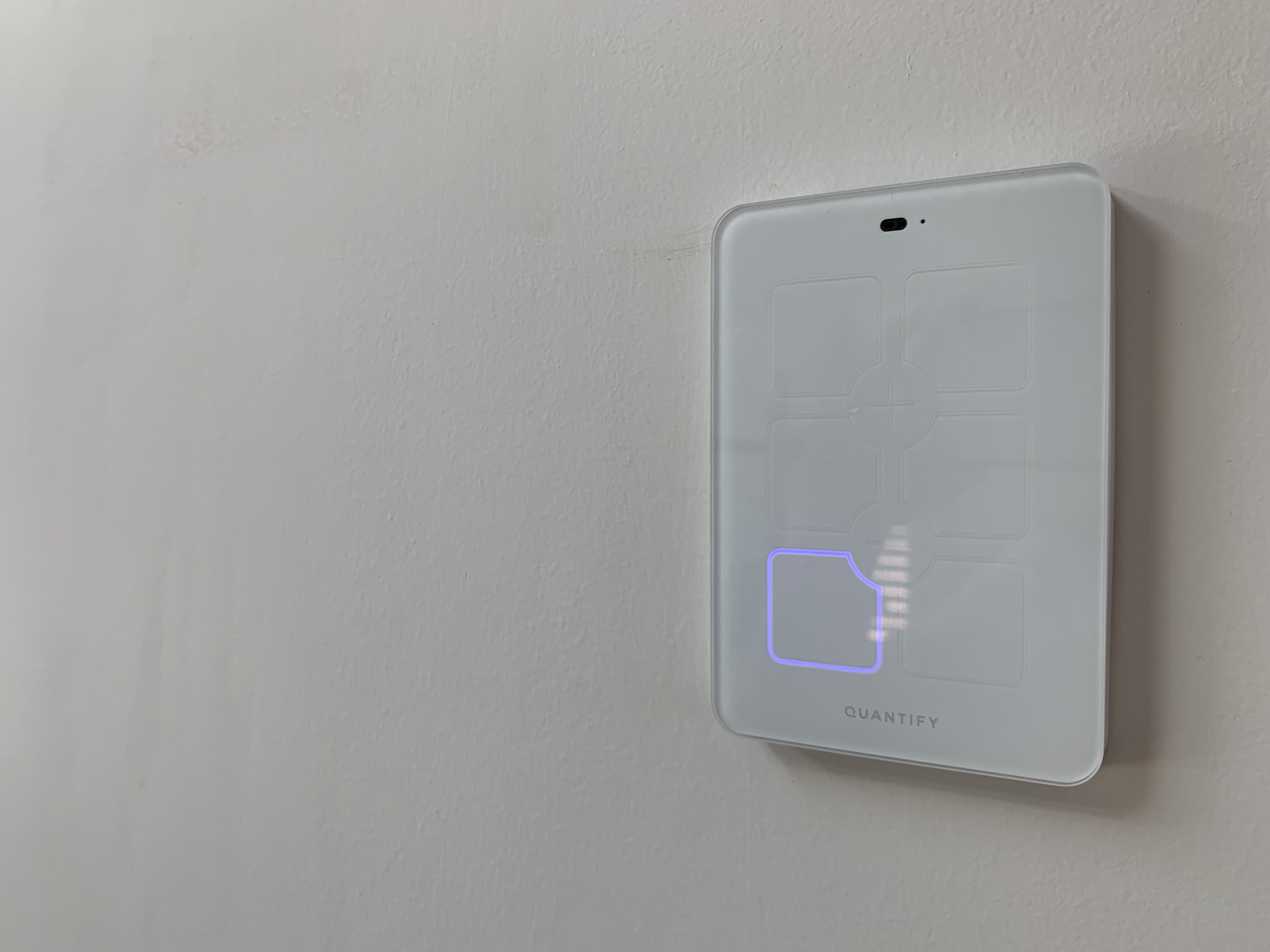
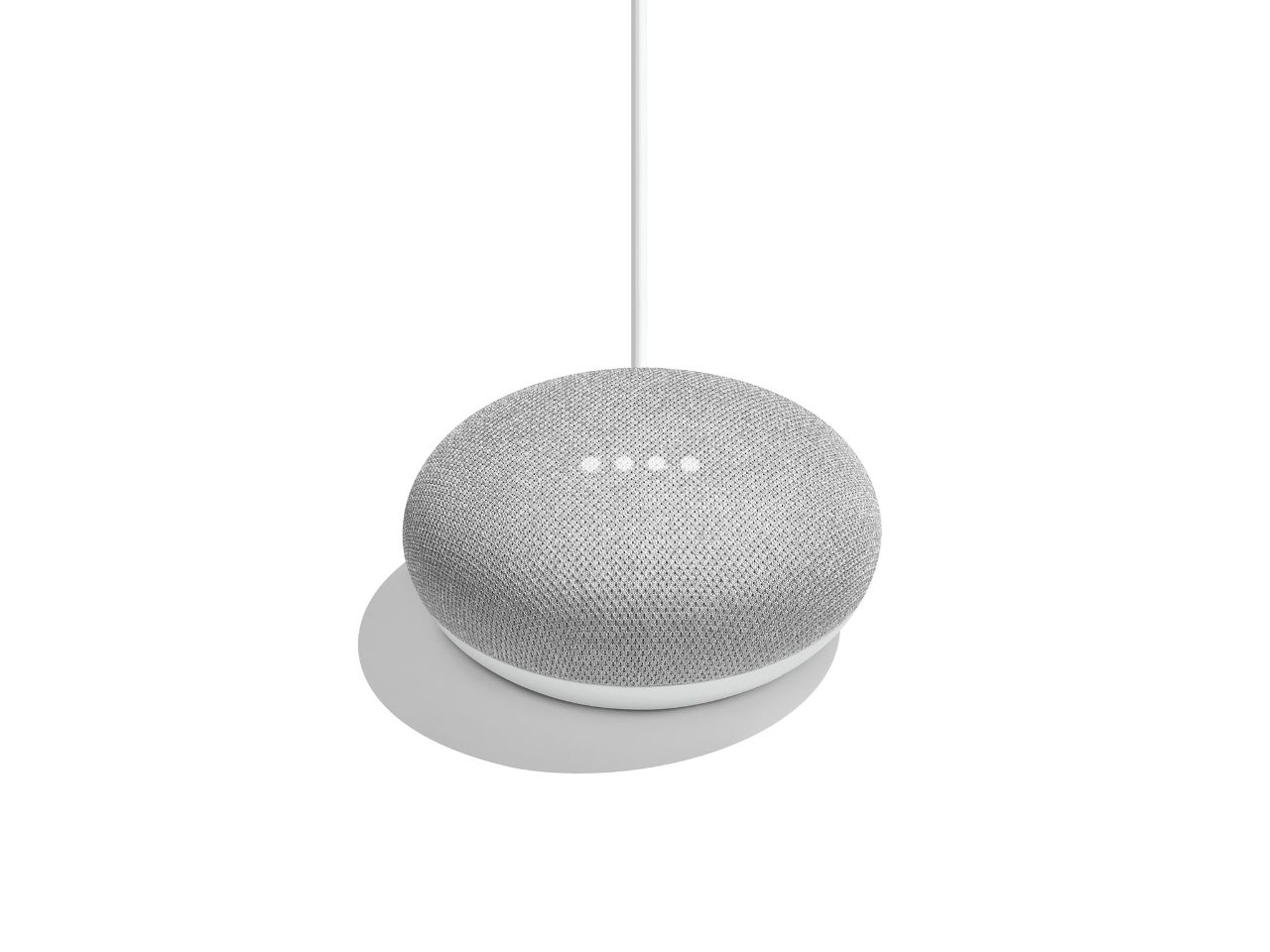 Quantify’s solution has worked with Amazon Alexa for quite some time now but just last week, they announced a new advancement. Quantify has integrated the Google Assistant into its products, which means we’ll be able to use the “Hey, Google…” voice commands with Assistant-enabled devices to control Quantify’s solution.
Quantify’s solution has worked with Amazon Alexa for quite some time now but just last week, they announced a new advancement. Quantify has integrated the Google Assistant into its products, which means we’ll be able to use the “Hey, Google…” voice commands with Assistant-enabled devices to control Quantify’s solution.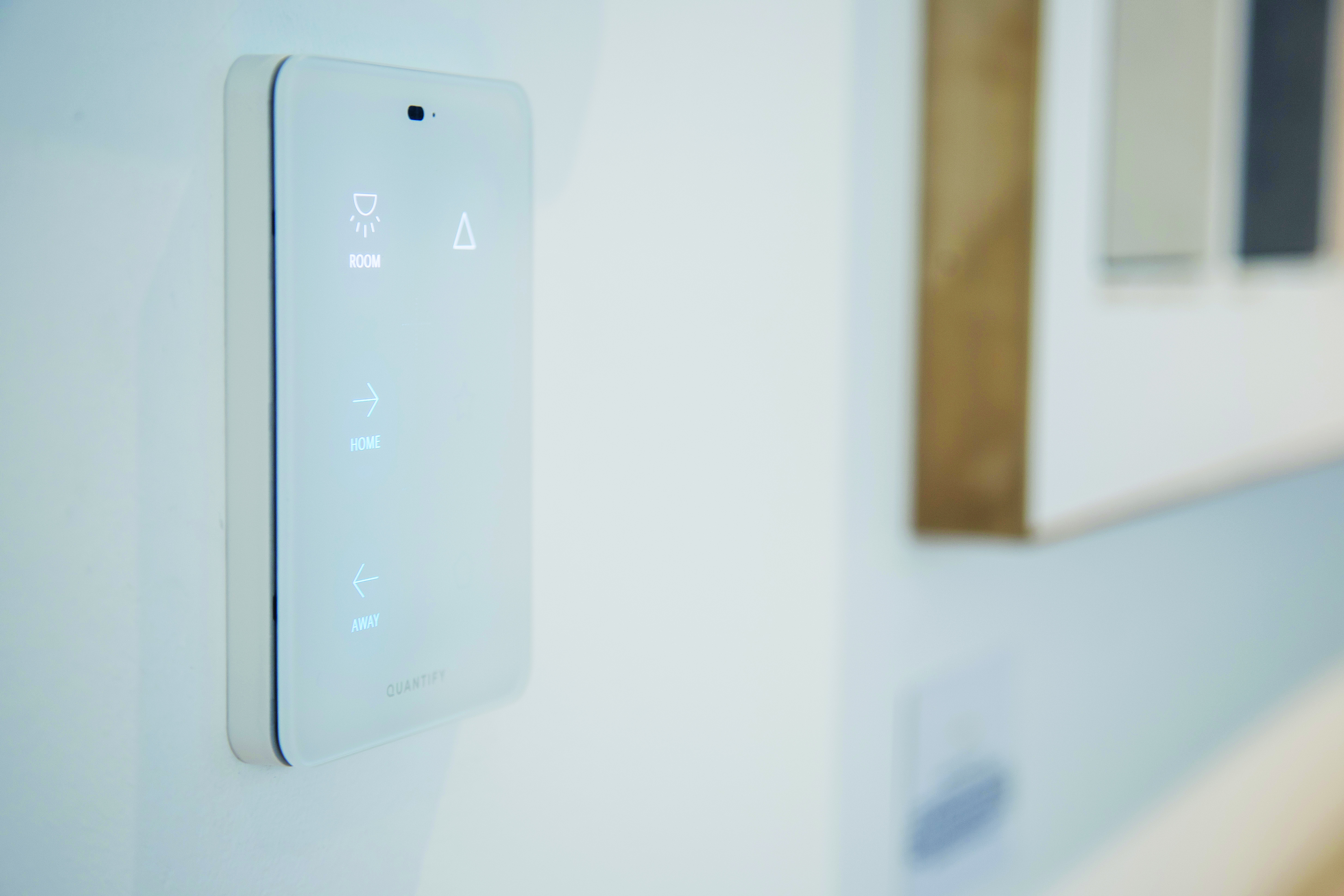 Quantify’s smart home solution is flexible; touch, app or voice control, it’s up to you. Think about the accessibility and convenience factor as well – no matter your ability or preference, there is always a way to control your home that suits you.
Quantify’s smart home solution is flexible; touch, app or voice control, it’s up to you. Think about the accessibility and convenience factor as well – no matter your ability or preference, there is always a way to control your home that suits you.